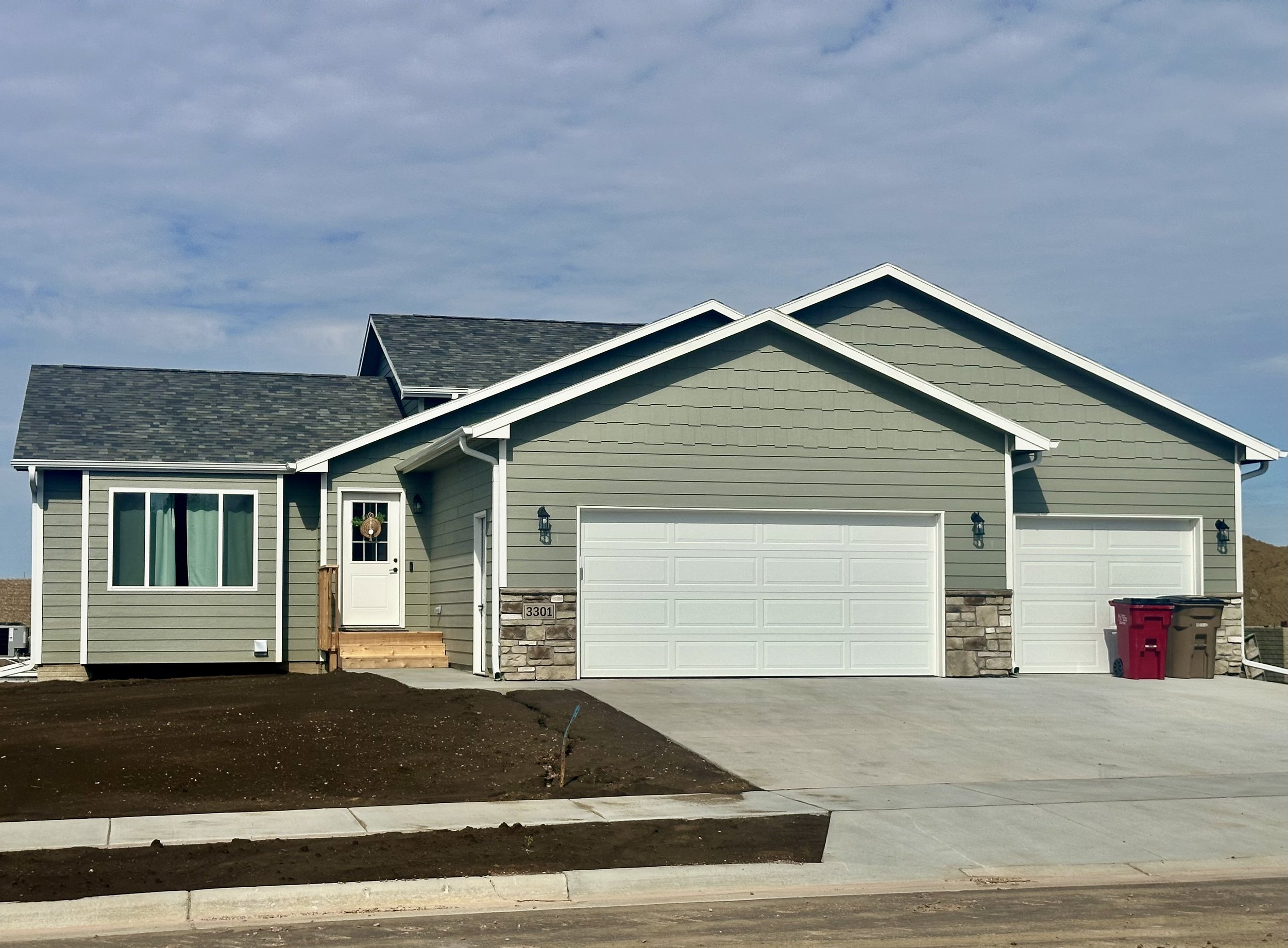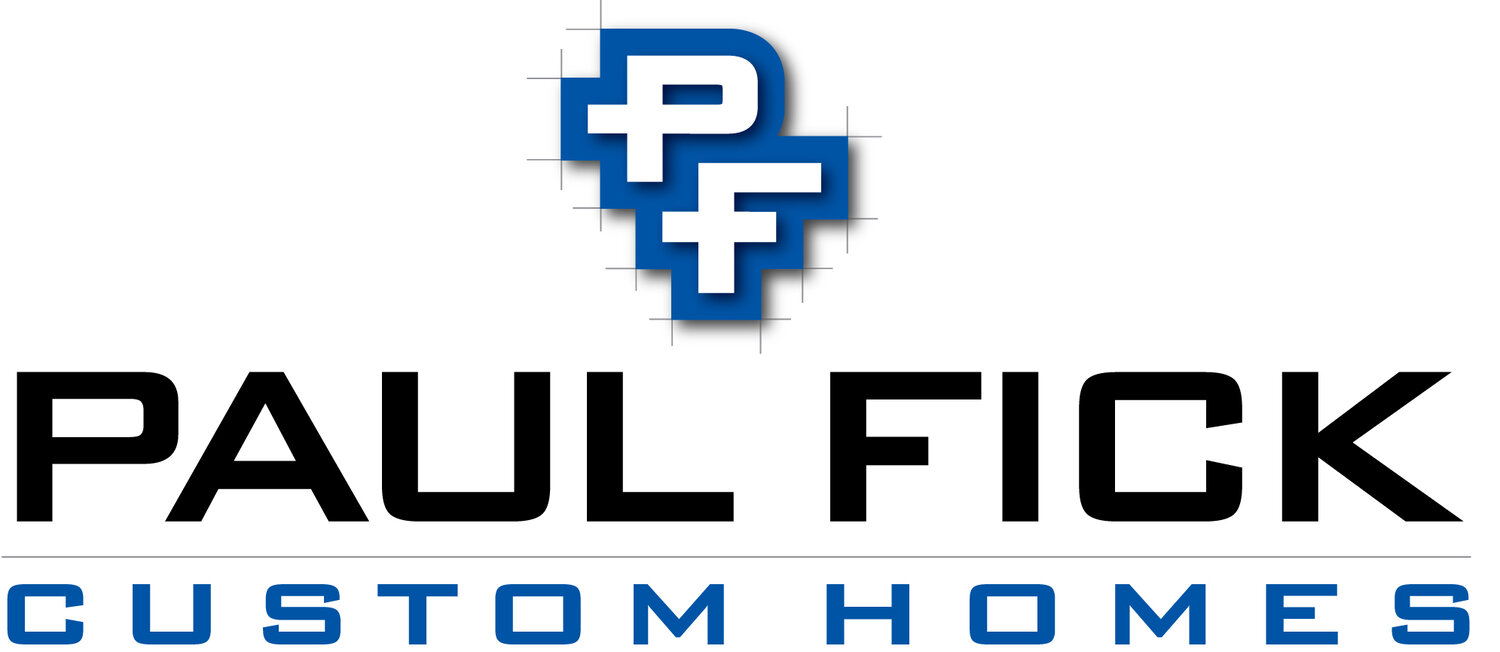
The Britton
Note: The images below are to show the home’s approximate layout only.
About This Floor Plan
Size
main floor
approx. 1010sf
2 bedroom | 1 bathroom
basement
approx. 950sf
1 bedroom | 1 bathroom
Features
exterior
covered front porch
kitchen
U-shaped kitchen
Popular Modifications
lower level finish




