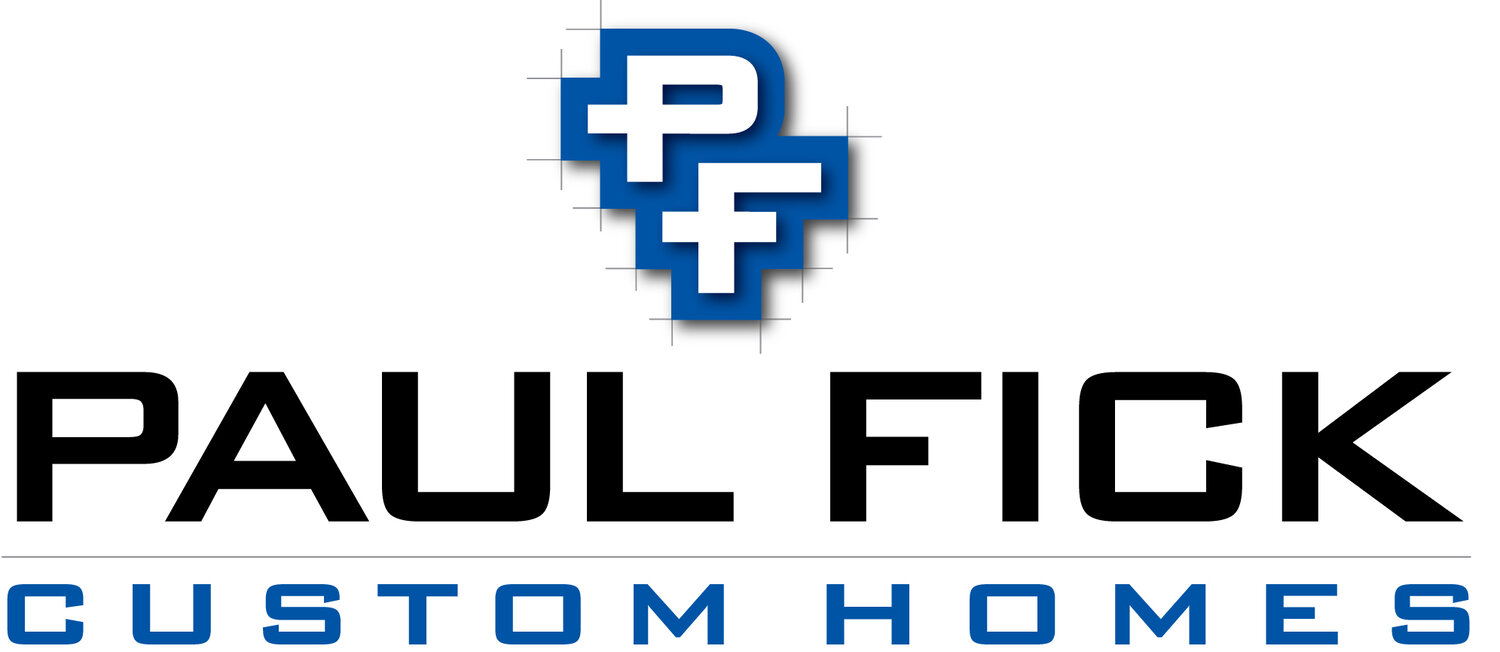
The Canton
Note: The video & images below are to show the home’s approximate layout only. Finishes shown may have been upgraded by that home’s owner.
About This Floor Plan
Size
main floor
approx. 1105sf
2 bedroom | 2 bathroom
basement
approx. 940sf
2 bedroom | 1 bathroom
Features
exterior
covered front porch
kitchen
8’ island | pantry closet
master suite
walk-in closet
laundry room
built-in bench with hooks
Popular Modifications
add fireplace in the living room
lower level finish
add fireplace in the lower level family room





