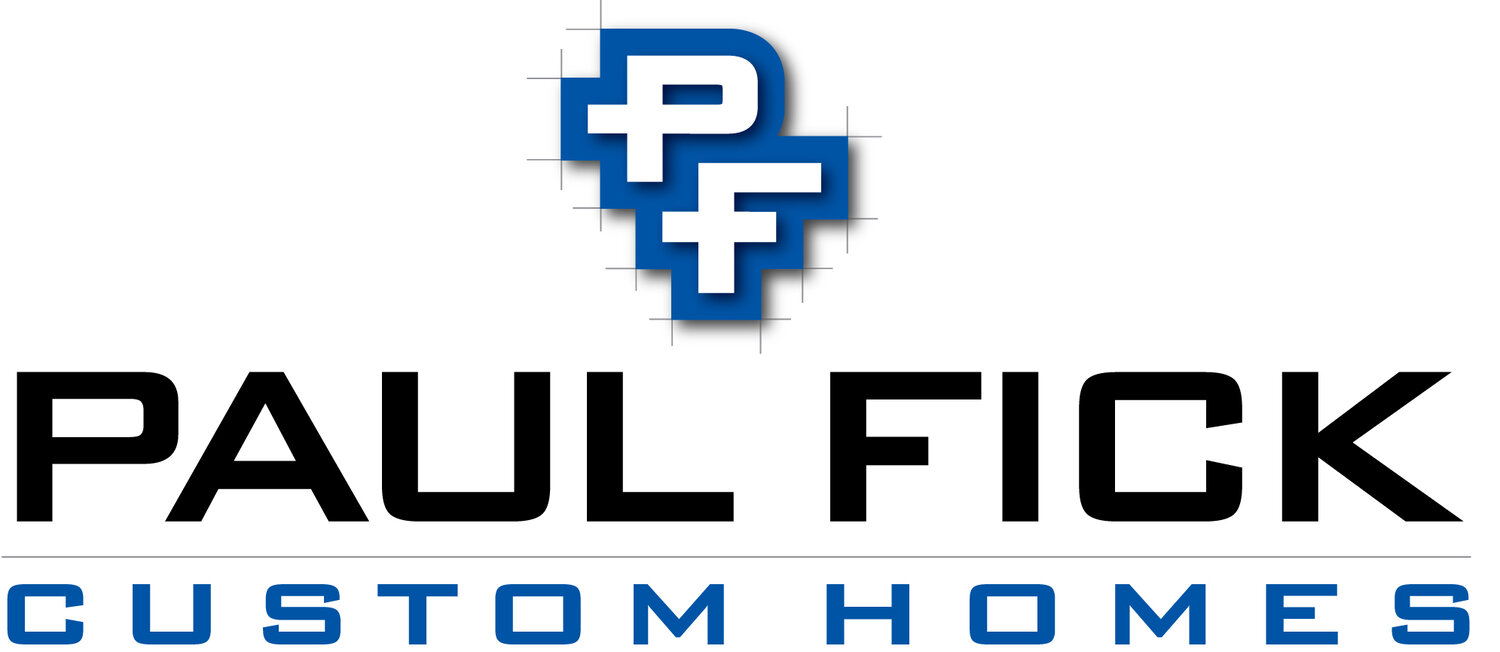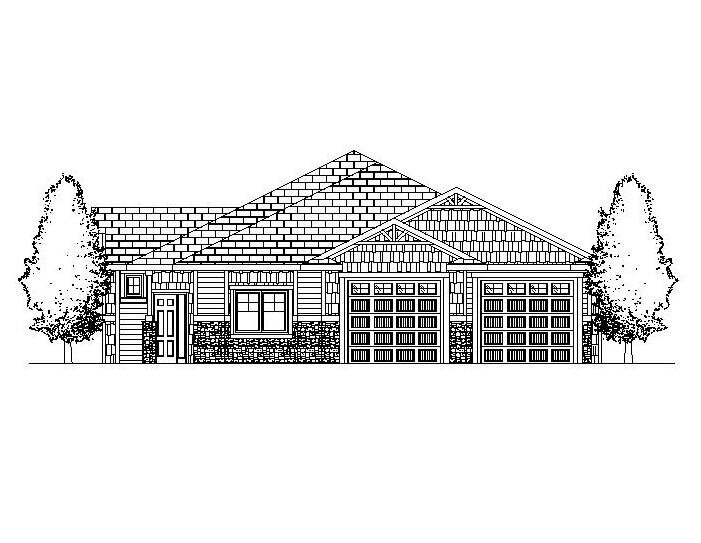
The Flåm
Note: The video & images below are to show the home’s approximate layout only. Finishes shown may have been upgraded by that home’s owner.
Note: Features listed below are for homes in Cherry Lake development only. Details and features of this floor plan in other developments may/will vary.
About This Floor Plan
Size
main floor
approx. 1500sf
2 bedroom | 2 bathroom
basement
approx. 1360sf
2 bedroom | 1 bathroom
Features
exterior
covered front porch | covered rear deck
kitchen
9’ 6” island | built-in buffet
built-in desk | walk-in pantry
master suite
walk-in closet | walk-in tile shower
double vanity | vaulted or tray ceiling
living room
fireplace
laundry room
built-in bench with cubby/hooks
garage
gas line for future heater | hot & cold faucet
Popular Modifications
convert the covered porch into a 4-season room
lower level finish
add wet bar in the basement
add fireplace in the lower level family room
add epoxy floor with smooth texture and painted wall in the garage




















