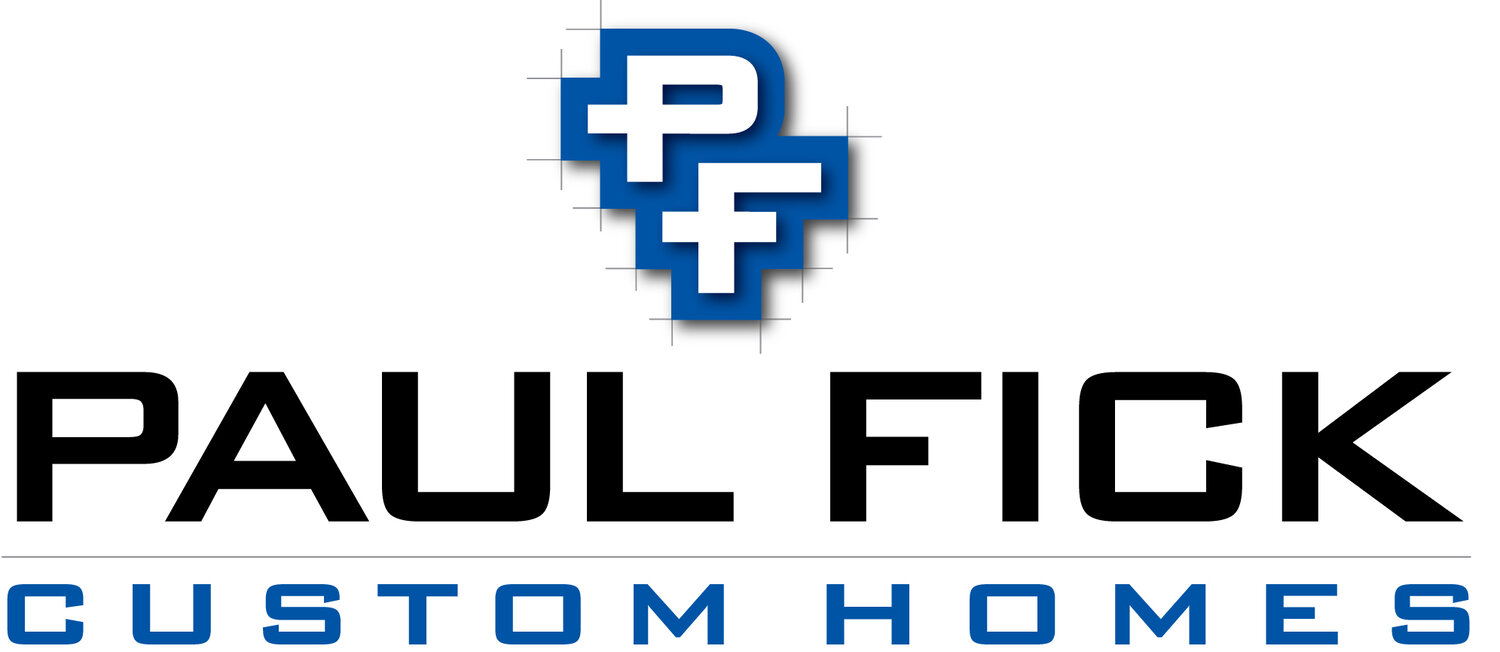7236 E. Athens Ct.
**Images and prints are similar representations of this house and may include pictures of previous versions of this model we have built. Paul Fick Homes proudly builds unique features, rooflines, or dimensions into every home to avoid a “Cookie-cutter” feel in our developments.**
Ranch Home located out at Majestic Village Addition on the East side of Sioux Falls near 57th Street and Six Mile Road just East of Veterans Parkway
3-Bedroom, 2-Bathroom, 3-stall Garage
Large open floor plan with vaulted ceilings and a walk-out basement with space to add two large bedrooms with and an expansive future Family Room.
Kitchen Appliances included
This home is a new custom walk-out floor plan.
**Images and prints are similar representations of this house and may include pictures of previous versions of this model we have built. Paul Fick Homes proudly builds unique features, rooflines, or dimensions into every home to avoid a “Cookie-cutter” feel in our developments.**
Ranch Home located out at Majestic Village Addition on the East side of Sioux Falls near 57th Street and Six Mile Road just East of Veterans Parkway
3-Bedroom, 2-Bathroom, 3-stall Garage
Large open floor plan with vaulted ceilings and a walk-out basement with space to add two large bedrooms with and an expansive future Family Room.
Kitchen Appliances included
This home is a new custom walk-out floor plan.
**Images and prints are similar representations of this house and may include pictures of previous versions of this model we have built. Paul Fick Homes proudly builds unique features, rooflines, or dimensions into every home to avoid a “Cookie-cutter” feel in our developments.**
Ranch Home located out at Majestic Village Addition on the East side of Sioux Falls near 57th Street and Six Mile Road just East of Veterans Parkway
3-Bedroom, 2-Bathroom, 3-stall Garage
Large open floor plan with vaulted ceilings and a walk-out basement with space to add two large bedrooms with and an expansive future Family Room.
Kitchen Appliances included
This home is a new custom walk-out floor plan.
Please, fill out the form below with any questions you may have about this home or any of our listings.






