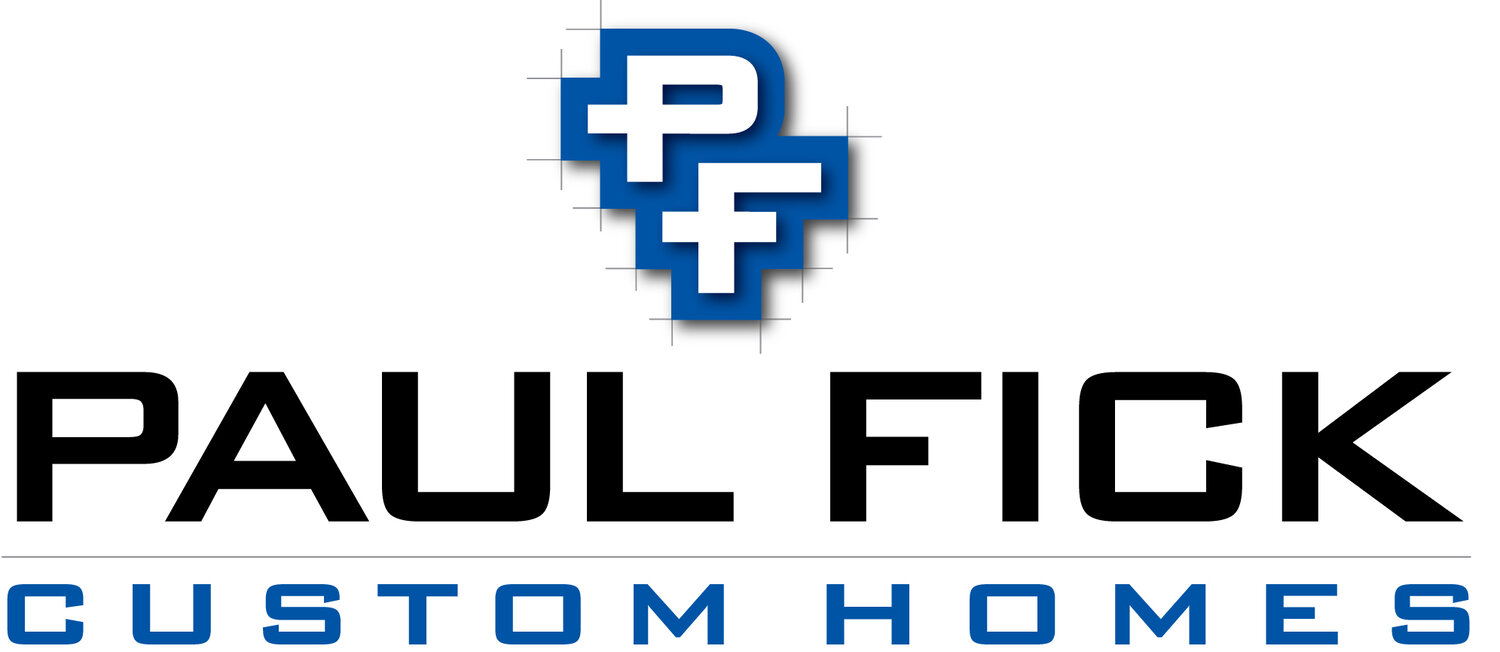*SALE PENDING* 3309 N. Yukon Ave.
**Images and prints are similar representations of this house and may include pictures of previous versions of this model we have built. Paul Fick Homes proudly builds unique features, rooflines, or dimensions into every home to avoid a “Cookie-cutter” feel in our developments.**
Ranch Home located out at McGee Farms Addition on the West side of Sioux Falls near Benson Road and Marion Road just West of I-29
2-Bedroom, 1-Bathroom, 2-stall Garage
Approximately 1,001 square foot on the Main Floor, 840+ Future square footage in the Lower Level, and 500+ square foot garage. Master Suite includes access to the Main Bath and a his-and-hers closet.
Kitchen Appliances included as well as vaulted ceilings and pantry closet
Unfinished basement has space for a large Future Family Room, one or two Future Bedrooms, and a full Future Bathroom.
This home is a Mitchell Floor Plan
**Images and prints are similar representations of this house and may include pictures of previous versions of this model we have built. Paul Fick Homes proudly builds unique features, rooflines, or dimensions into every home to avoid a “Cookie-cutter” feel in our developments.**
Ranch Home located out at McGee Farms Addition on the West side of Sioux Falls near Benson Road and Marion Road just West of I-29
2-Bedroom, 1-Bathroom, 2-stall Garage
Approximately 1,001 square foot on the Main Floor, 840+ Future square footage in the Lower Level, and 500+ square foot garage. Master Suite includes access to the Main Bath and a his-and-hers closet.
Kitchen Appliances included as well as vaulted ceilings and pantry closet
Unfinished basement has space for a large Future Family Room, one or two Future Bedrooms, and a full Future Bathroom.
This home is a Mitchell Floor Plan
**Images and prints are similar representations of this house and may include pictures of previous versions of this model we have built. Paul Fick Homes proudly builds unique features, rooflines, or dimensions into every home to avoid a “Cookie-cutter” feel in our developments.**
Ranch Home located out at McGee Farms Addition on the West side of Sioux Falls near Benson Road and Marion Road just West of I-29
2-Bedroom, 1-Bathroom, 2-stall Garage
Approximately 1,001 square foot on the Main Floor, 840+ Future square footage in the Lower Level, and 500+ square foot garage. Master Suite includes access to the Main Bath and a his-and-hers closet.
Kitchen Appliances included as well as vaulted ceilings and pantry closet
Unfinished basement has space for a large Future Family Room, one or two Future Bedrooms, and a full Future Bathroom.
This home is a Mitchell Floor Plan
Please, fill out the form below with any questions you may have about this home or any of our listings.






